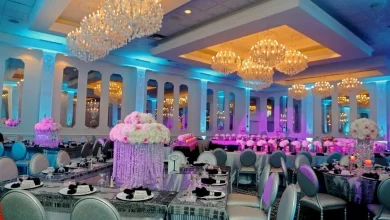Tips to Ensure Flow of Space in Your Office Layout

An office layout should theoretically be a stimulating and exhilarating place to work. Many well-known companies’ offices are based on this premise, from Apple’s spaceship to Amazon’s rainforest to Google’s sprawling complex. In addition to the aesthetics of the rooms, these firms’ headquarters paid a lot of attention to how people move around them and how they may best perform in them.
Is Creating a Flowing Workspace a Priority for Office Designers?
Definitely. In order to attract and retain top talent, clients are searching for workspaces that are both inspiring and productive. Another way of looking at it would be to establish a distraction-free and comforting environment that enhances attention.
Cozier, more inviting environments may be created by abandoning commercial workplace jargon in favor of a more appealing atmosphere like that found in a library or den. Quiet concentration and intuitive access are fostered in this setting, making it ideal for creative flow.
How Has the Office Layout Changed in 2022?
In the flow state, “active design” is a concept that contributes to this effect. As a result of these notions, newer offices encourage movement up and down as well as between spaces. This gives you a boost of energy and provides a nice change of pace from the day’s mostly head-down “flow” activity.
Aside from its well-being benefits, this can also lead to the kinds of connections and exchanges that characterize the most successful and innovative firms of today.
Ergonomics and health have a significant role in influencing the physical aspects of flow experiences. The use of better acoustical designs integrated into workspaces is on the rise as a means of enhancing traffic flow. In a client’s small conference and working areas, a honeycomb-motif polychromatic ceiling is an example.
Why Is It Imperative for Companies to Improve Workplace Layout Flow?
Employees should be able to retreat to their own private spaces in order to maintain a strong sense of teamwork and togetherness. The best designs offer a range of options for employees to move away from the open, public areas and into quieter, library-style quiet zones and breakout places for impromptu meetings and work.
If you have a green wall, a magnificent view, a terrace, or just open the windows, you can achieve this goal. Nature serves as a cue for many people to relax.
Consider Flow When Constructing Your Workspace
In today’s world, a home or apartment needs to be much more than a place to sleep and shower anymore. Even in the midst of such calamity, we must remember that our houses are not only a place of safety, but also a place where we can relax, recharge, and recharge our batteries. Consider the following four rules to improve the flow of one’s home:
Physical dividers can be used to divide and plan activities in the workplace. Important boundaries need to be established. People’s homes are experiencing the same issues as open offices. Many tasks that need concentration can’t be completed in the presence of distracting noises such as children playing or groceries piling up in a kitchen while the music or television is cranked up.
it’s best to create flexible zones inside larger rooms using physical borders or barriers. Opting for 2D floor plan solutions can prove highly effective while visualising the space you are about to build. Scheduling key activities in separate areas and at different times in crowded quarters might also help to prevent friction. Claim a designated area and close the door for privacy.
The Effect of Natural Light in Your Floor Plan
Many scientific studies have shown the positive effects of sunlight on human psychology, and I am a huge advocate of using natural light. Open all of the windows in a room, even if there is only one.
Lighting up a large workroom with an LED task light is the ideal alternative if a home or apartment doesn’t get much natural light, but if it doesn’t work, then a variety of electrical lighting sources is the next best thing.
It’s critical to maintain some sort of relationship with nature on a daily basis when you draw floor plans. Don’t take anything for granted, from the plant on your windowsill to a sight of the tree outside your window to a small balcony you may step onto for some fresh air.
Real wood tables or chairs and stone sculptures or countertops are all fantastic options for “flow zone” design. Artwork depicting nature is also a good choice.
Start by getting a decent internet connection. No, this is not a practice run! A reliable data connection, maybe with a backup system in case the primary one fails, is critical in today’s increasingly virtual world to keep things going smoothly.
It’s reassuring to know that we can return to a place where our essential values, wants, and desires are met, where we feel safe and secure, and where we feel like we truly belong.
In Summation
Work takes place in a variety of settings. While there are numerous aspects that influence enjoyment and productivity, one of the most important is our physical environment. Reconsider how our surroundings influence our work—and how we influence our surroundings.
2D floor plans could prove instrumental while choosing your office layout. Free flowing spaces where everyone has the space to be themselves is critical for creative as well as analytical thought. Businesses today are not just about numbers but also about their people, given how intrinsic physical and mental well-being is to productivity. The design concepts mentioned above are a good starting point for you to ensure that space flows seamlessly at your office. We trust that this article has proven informative. Until next time, Happy planning!





